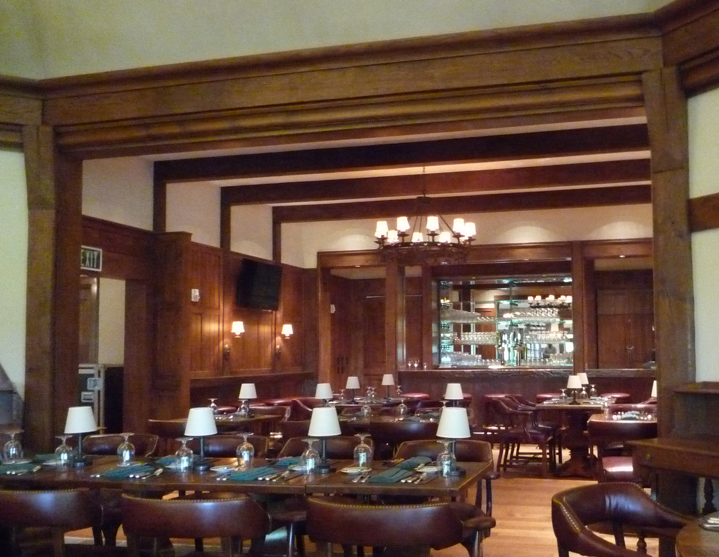
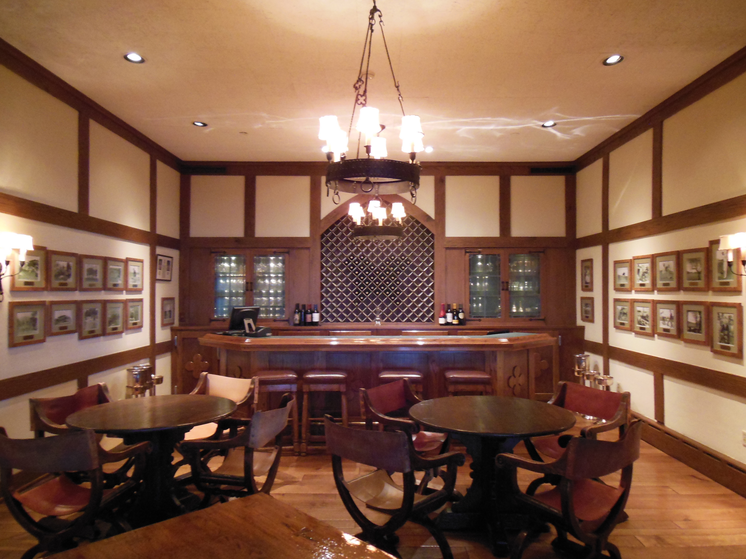
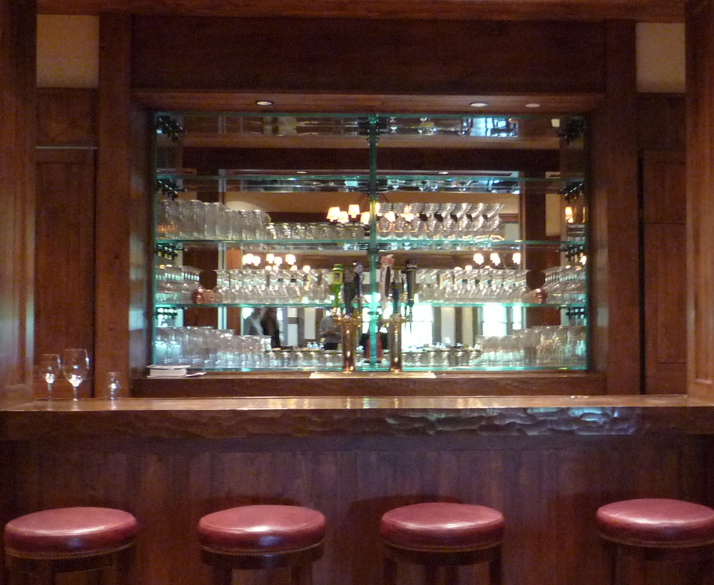
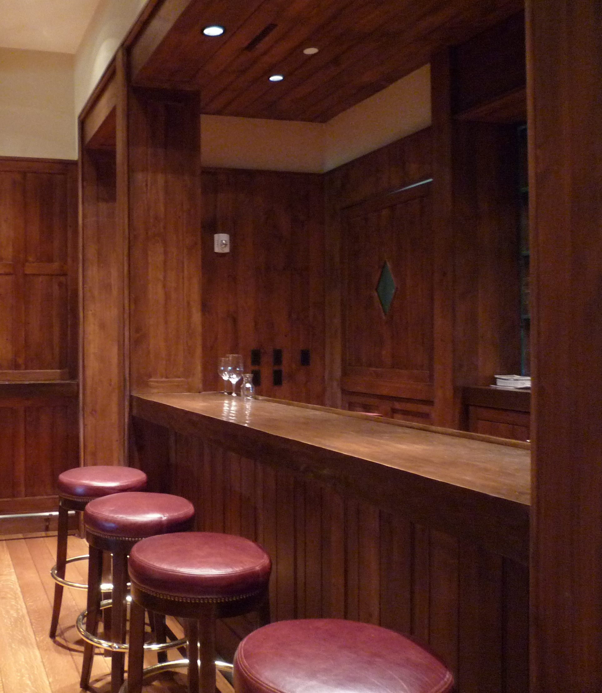
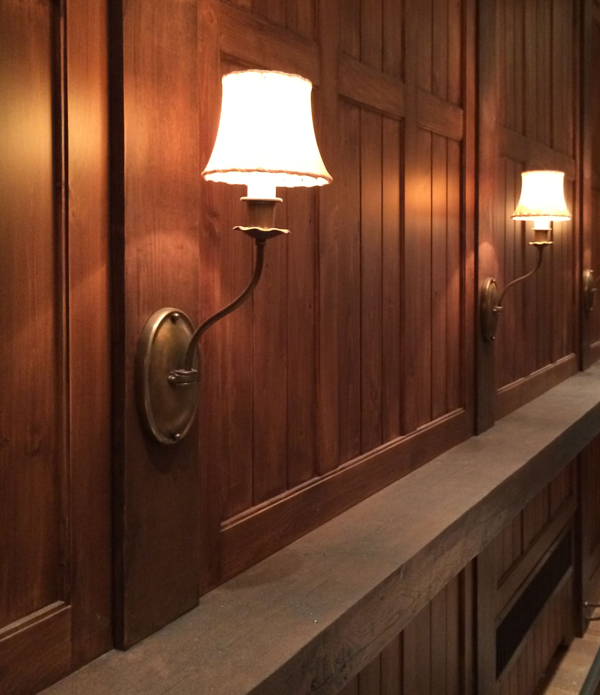
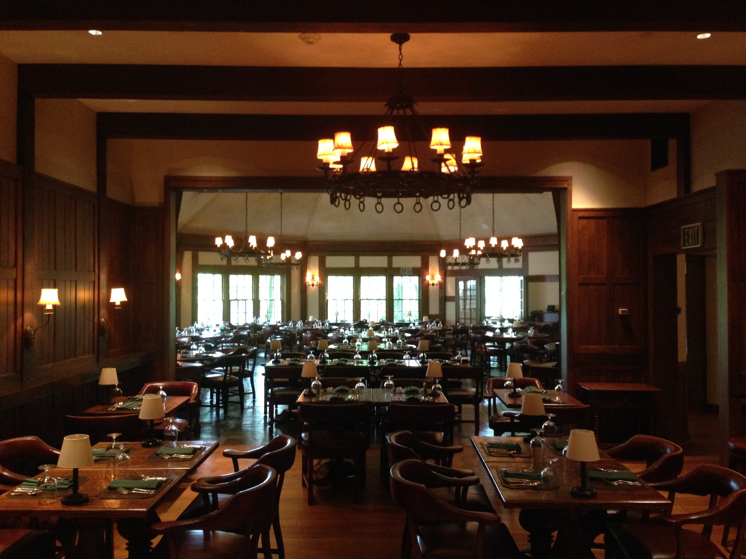
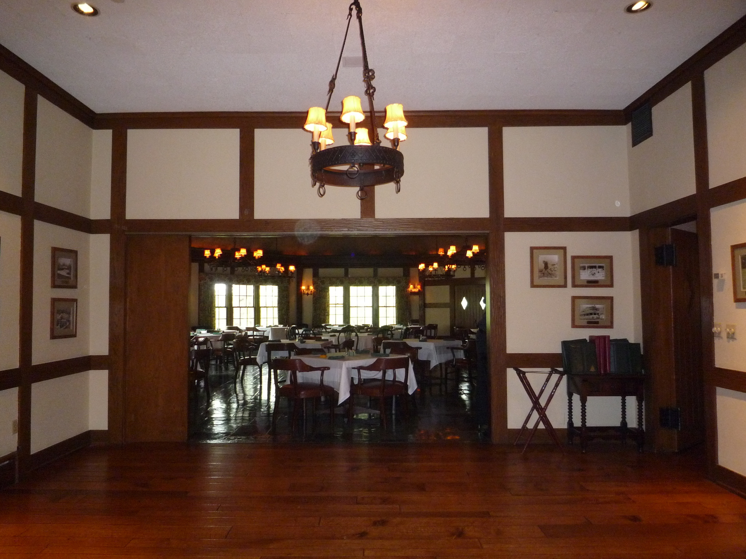
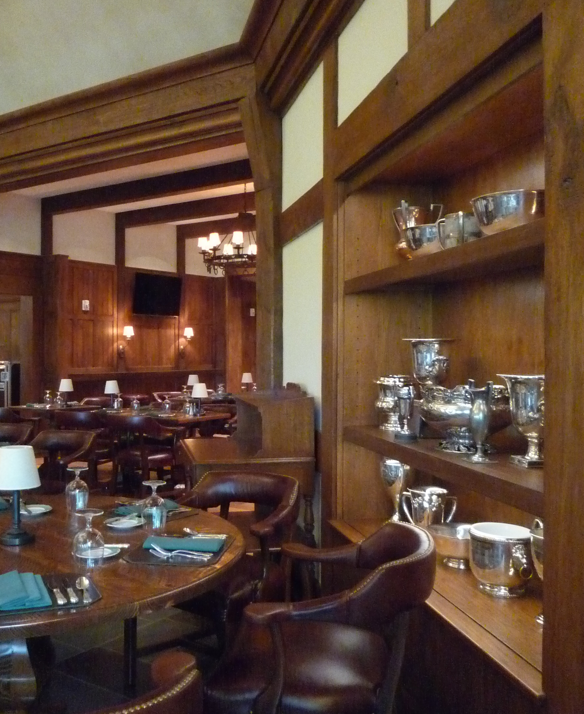
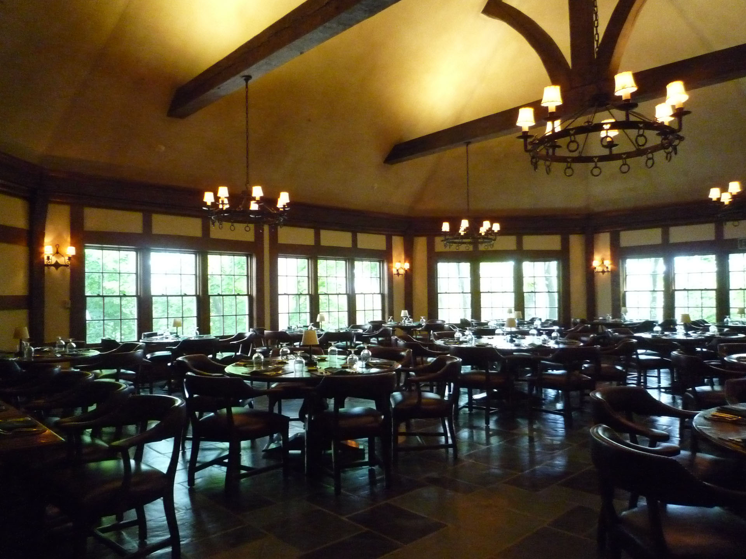
The Art Of Restoration
As a design firm, what can you do when your client’s project is subjected to an unfortunate accident resulting in significant smoke and water damage during the design phase of a renovation?
You simultaneously align your new design plans with a design restoration strategy.
On December 23, the day of the unfortunate accident, R+A responded to our clients’ needs with a simple reply: we were thankful no one was hurt and could immediately expand the permit drawings to include the restoration scope as well. The initial scope of the renovation project included The Grill Bar only. Post-accident, the project expanded to full design and restoration of the Grill Bar, Grill Room Dining, River Room, Hallway, and access to the men’s locker room.
The design and restoration project was focused on converting the wine room bar into a fully functioning Grill Room Bar as it had not been touched in many years. The critical design request was to ensure that the interior architectural vocabulary and finishes felt original to the Club. In addition, the room needed to be connected to the Grill Room Dining for added flexibility and social connectivity between the two rooms; a feature that had been absent for many years. The Grill Bar needed to offer multiple options for seating layouts and standing areas to set a drink on a ledge. The Grill Bar also required televisions for occasional use during special sporting events, with custom millwork panels to screen the televisions from view when not in use. An interior room with no windows was solved by providing all mirrored glass at the back bar, with thick proportioned glass shelves to compliment the hand hewn drink ledges and ceiling beams. A view to the interior back bar provided from the outside through reflecting windows lining the perimeter of the Grill Dining Room.
The Grill Dining Room ceiling was completely rebuilt. Due to the complex geometry of the dining room and the stone floor surface that was restored as well, R+A brought in Threshold Acoustics to provide sound studies and recommendations to limit attenuation. Specialty plaster to conceal the attenuation panels, but still allow for sound absorption, was designed into the room as well. The valences that once hung over the windows were removed and the curtain rods were raised to allow for the tall ceilings to feel more spacious and open. In addition, the many chandeliers that were restored were hung inches higher to draw the views up and across the room and create a focal point using the high volume ceiling.
Glass French doors in lieu of solid doors into the River Room allow for the room to be flexible and used as either private dining or an extension of the Grill Room Dining for large parties.
Restoring the interior architectural perfection of the Club, while complementing it with new design elements that integrate with the vocabulary of the spaces demonstrates the art of restoration for Milwaukee Country Club.
